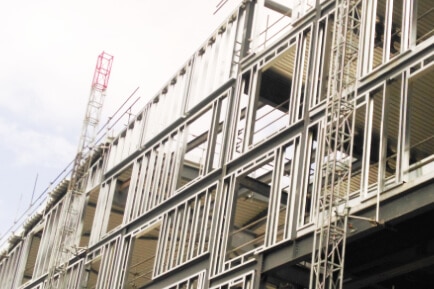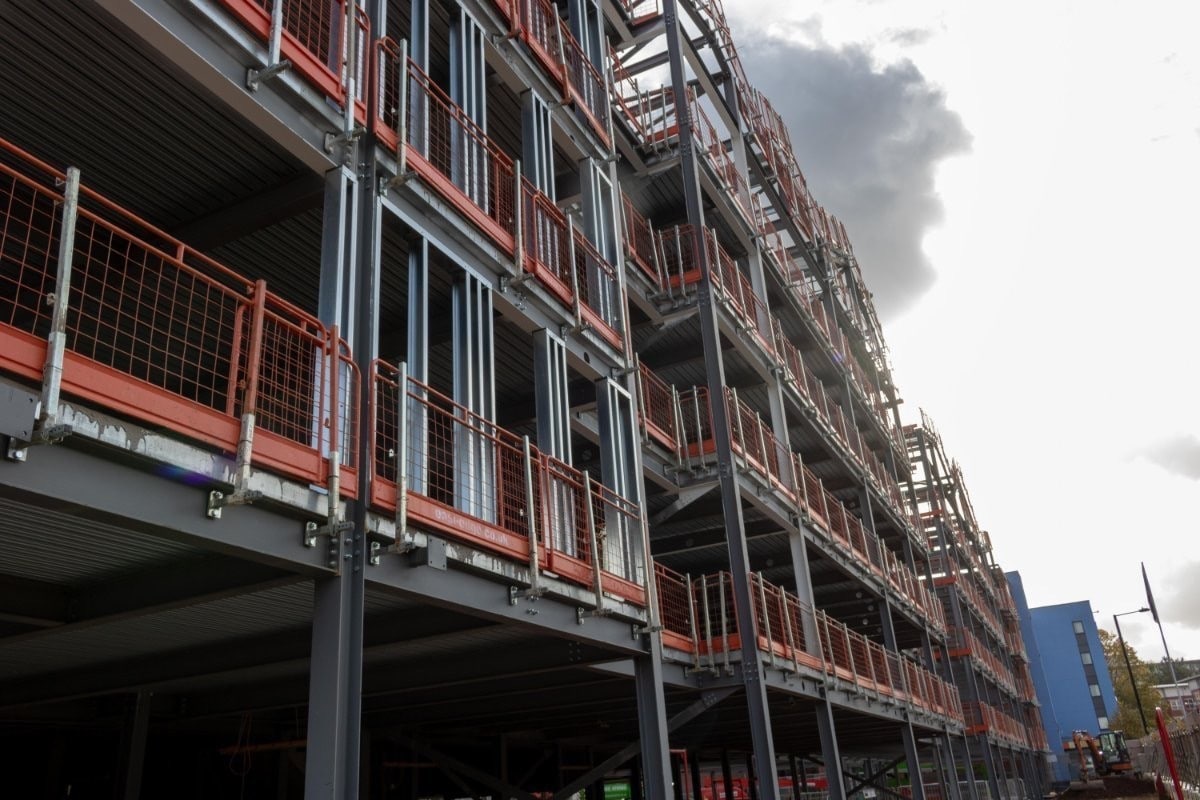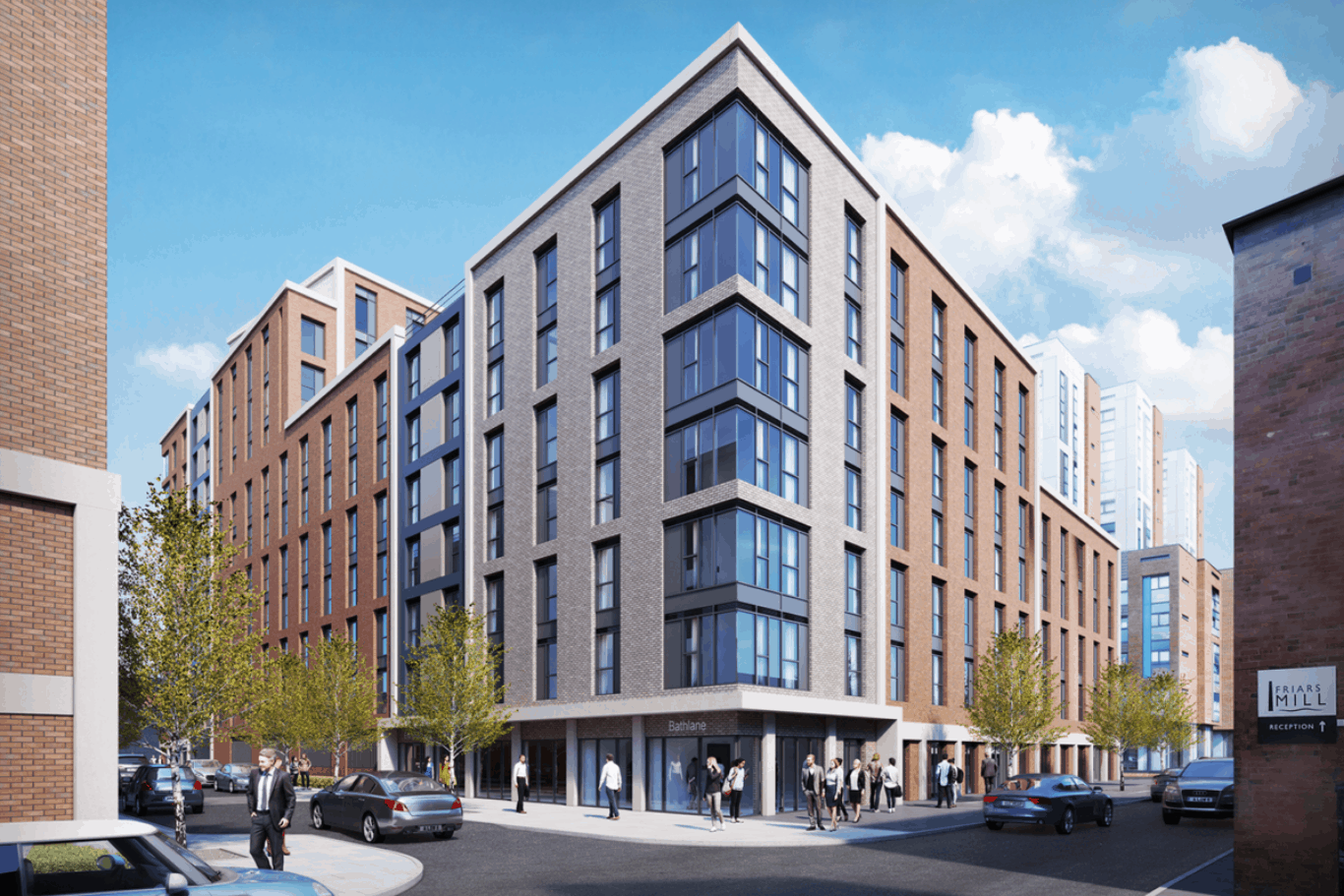Creating infill walling solutions for hot rolled steel or concrete mainframes, Frameclad’s stud & track systems are precision engineered to meet rigorous requirements. Typically delivered to anywhere on the UK mainland within five to seven days from receipt of call off, our stud & track systems are supplied as ‘C’ and ‘U’ sections in component form in various sizes. Details of section sizes and load tables can be found on our download section.
Studs can have pre-punched service holes at specified locations at no additional cost. Tracks can be supplied either plain with deflection head brackets or slotted – depending on client or installer preference. We can also supply ancillary items such as hot-rolled steel beams, wind posts, fixings and bespoke brackets as required for the install. Our versatile stud and track solutions enable rapid construction of walls to carry external cladding and complex design features. Parapets and downstands can readily be formed with our stud & track systems using cantilever posts which can be incorporated within the design. These posts can be used to break up the span of wide openings and also the formation of ribbon windows and other features. Finishes such as brick, insulated render, composite and rainscreen cladding can be accommodated within the system’s engineering.
Visit our Case Studies to find out more about our stud & track projects. To discuss your specific requirements, please call a member of the Frameclad team today on 01384 401 114 or email us at enquiries@frameclad.com
Steel Frame Solutions
Have A Question? Get in Touch
Case Studies
The Tannery, Leicester
Bath Lane The project includes the construction of a 601 bedroom student accommodation development, including ancillary management and communal facilities and ground floor commercial units. The project includes the provision of associated parking, highway improvement work, amenity space and landscaping.
Waitrose
This uniquely shaped building designed by B&R Architects is on the site of the former Bellerby Theatre in Guildford. Main Contractor Bowmer & Kirkland were tasked with building a new Waitrose food store on the ground floor with 30 apartments and 18 affordable homes on the tapering floors above. Several of these enjoyed roof gardens which are sheltered by high parapet walls constructed from Frameclad SFS.



