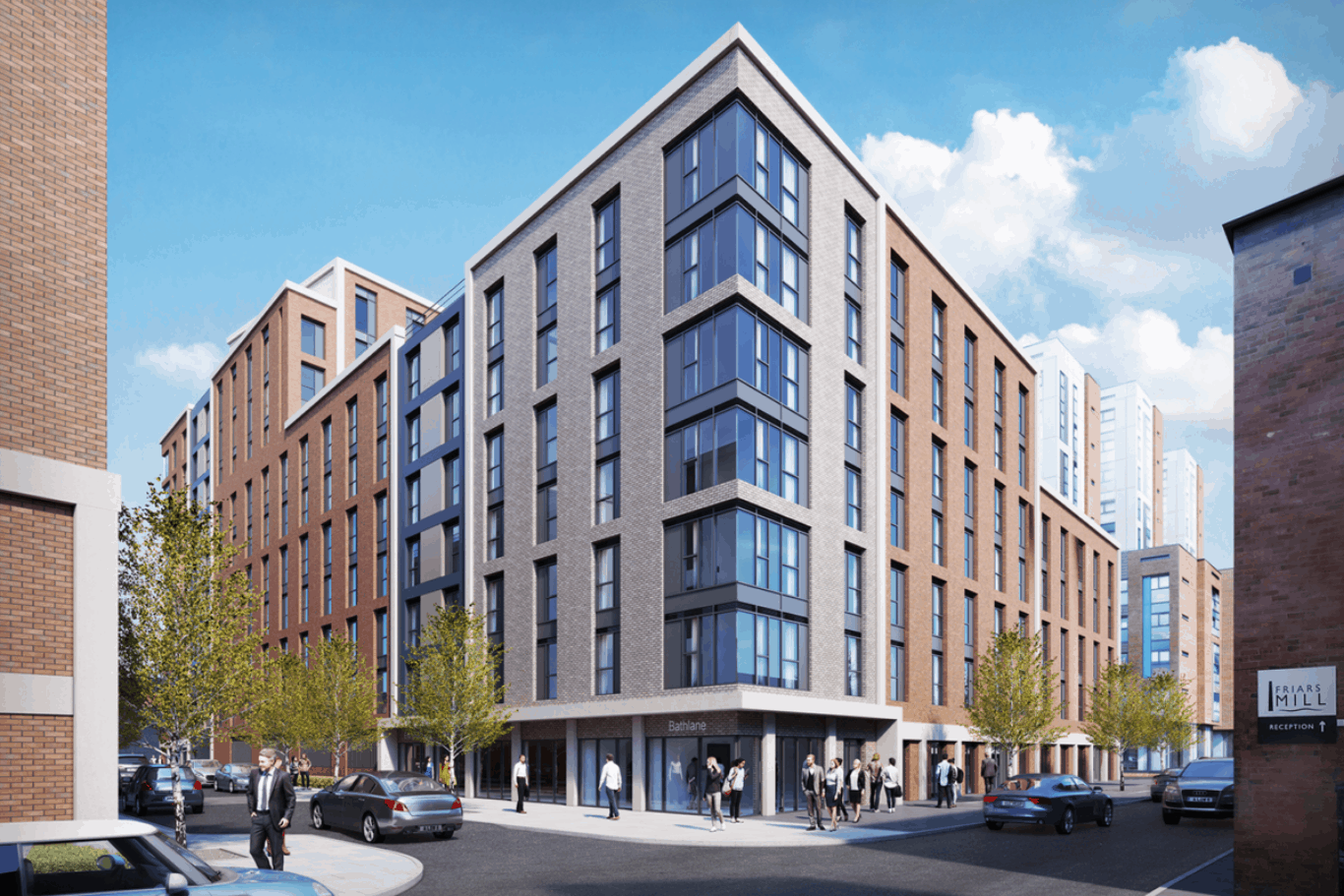A revolutionary infill solution for primary concrete and steel mainframes, LEAF – is a Lightweight Engineered Adjustable Frame developed by our highly skilled in-house design and engineering team. In line with our ‘fit first time’ approach, the genius of this innovation is its simplicity. With a patent application pending, LEAF has been tested in real world applications and will transform the light steel frame infill market.
Offsite Awards Finalist 2024
Reaching the finals of the Offsite Awards in the Product Innovation category, the four-axis adjustable light steel frame infill system can be extended and aligned in all directions to overcome the challenges associated with mainframe dimensional discrepancies. LEAF overcomes an issue that is so frequently experienced once a light steel frame infill system arrives onsite. The surrounding structure in which a frame is installed is not always aligned as intended. This issue is particularly prevalent in exterior infill walling applications, where concrete can be mis-poured and adjacent structures may be deflected from the intended design.
In a Class of Its Own
LEAF is a unique innovation which will take centre stage at Offsite Expo on stand B5. As an exterior high performance infill walling system it is typically designed to resist wind loads and engineered to take a wide spectrum of external cladding systems. For interior infill walling applications, LEAF can be engineered to meet design briefs and Building Regulations for fire resistance, thermal and acoustic insulation. In either application, the LEAF infill system can allow flexibility for the sill and head of the window or door to be adjusted as necessary to be level.
Spearheading a New Era of Light Steel Solutions
With the option of A1 non-combustible boards and glass mineral wool insulation, LEAF can be designed and tested to meet fire safety regulations so can be used in high-rise buildings over 18 metres and is excellent for retrofit applications. Safeguarding our ‘fit first time’ ethos, LEAF offers installers the flexibility to compensate for dimensional issues. Ensuring that the aperture is totally infilled, improves airtightness within the building envelope to enhance thermal performance and help achieve net zero goals.
To discuss your specific requirements, please call a member of the Frameclad team today on 01384 401 114 or email us at enquiries@frameclad.com
Steel Frame Solutions
Have A Question? Get in Touch
Case Studies
The Tannery, Leicester
Bath Lane The project includes the construction of a 601 bedroom student accommodation development, including ancillary management and communal facilities and ground floor commercial units. The project includes the provision of associated parking, highway improvement work, amenity space and landscaping.
Waitrose
This uniquely shaped building designed by B&R Architects is on the site of the former Bellerby Theatre in Guildford. Main Contractor Bowmer & Kirkland were tasked with building a new Waitrose food store on the ground floor with 30 apartments and 18 affordable homes on the tapering floors above. Several of these enjoyed roof gardens which are sheltered by high parapet walls constructed from Frameclad SFS.



