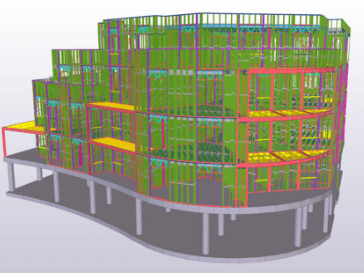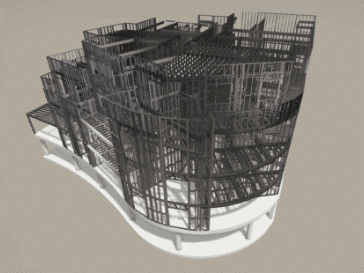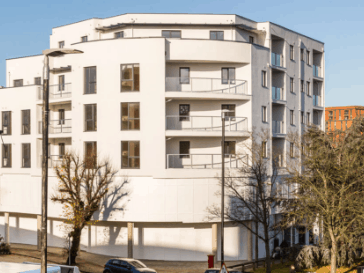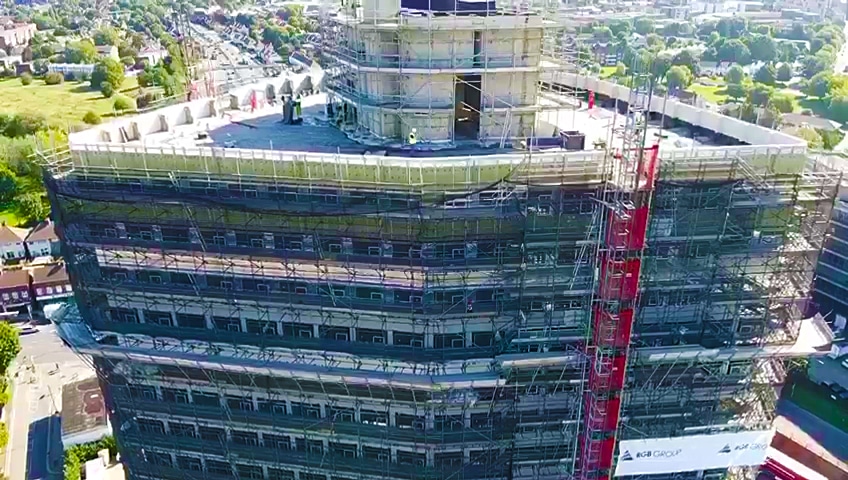WINDSOR HOUSE
Residential Apartments
Frameclad provided their renowned, expert light steel framing solutions to an upmarket development in Sutton. The ultra-modern Windsor House scheme comprises 27 apartments, finished to exceptional standards. By deploying innovation and expertise, coupled with tenacity, Frameclad navigated the site restrictions and challenges to design, manufacture and deliver the steel framing solutions for this project, with unparalleled quality ensuring the client vision was realised.
Located in the sought-after Borough of Sutton, Windsor House is a modern development of shared ownership residential apartments.
The striking building houses eight one-bedroom apartments, 16 two-bedroom and three three-bedroom apartments, each finished to exceptional standards.
SITE: Windsor House, Sutton
PRODUCTS: Assembled Frame SFS - lattice joist floors and cassette roof
MAIN CONTRACTOR: Providence
CLIENT: Optivo Homes
AREA: 8300m²
FLOORS: Five storeys



Case Studies
Wembley Point
Wembley Point WEMBLEY POINT Residential This prestigious project involved a full refurbishment of a reinforced concrete structure. Frameclad provided innovative light steel framing solutions to overcome…
Think On Top Of The Box
Located in a coastal location, this was a conversion of an existing 3 storey concrete frame building into 9 townhouses. Frameclad provided the SFS infill to form new external walls to the existing levels then added a self-supporting top floor with SFS to give additional floor space to the scheme. Due to the restrictive nature of the site and the need to keep the new loadings of the upper floor to a minimum, SFS was the ideal solution for the developer.

