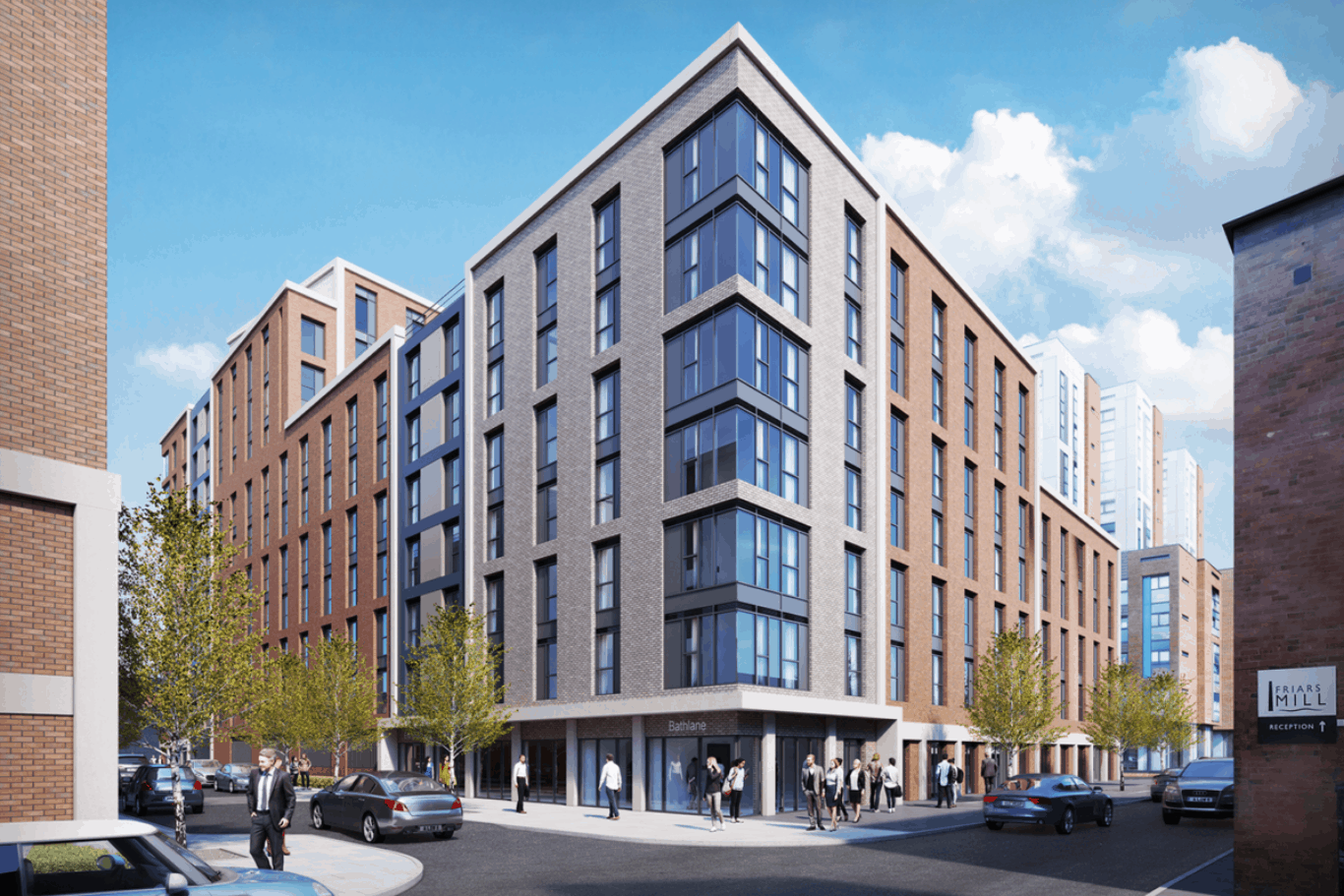STEEL OVER TIMBER
Apartment Block
A superior alternative to a timber frame. The developer needed an alternative to timber frame to prevent costly delays and increased on-site costs, light steel framing was the solution.
Lighter, quicker and more stable LSF delivered these apartments on time and to budget whilst exceeding the client's requirements.
MATERIALS: 75mm and 100mm Load Bearing SFS wall frames along with 250mm deep lattice joists to form floors and roof.
AREA: 9500m²



Case Studies
The Tannery, Leicester
Bath Lane The project includes the construction of a 601 bedroom student accommodation development, including ancillary management and communal facilities and ground floor commercial units. The project includes the provision of associated parking, highway improvement work, amenity space and landscaping.
Canterbury Road
Frameclad manufactured all of the internal/external frames for these two interlinked block five-storey residential development. Floors were constructed from lattice joists and also balcony cassettes were supplied to sit inside a hot rolled frame. Access was limited and due to the busy site location deliveries had to be carefully coordinated and time slots hit.

