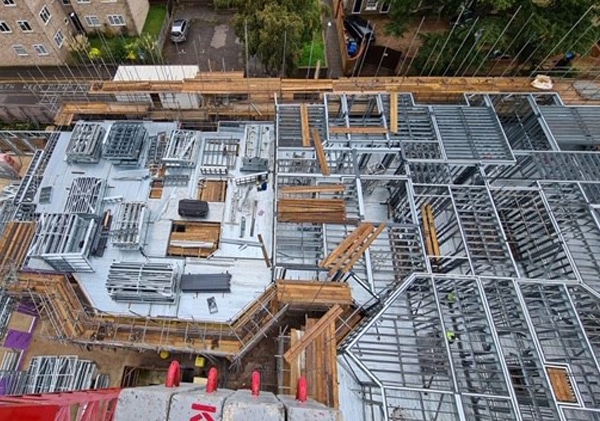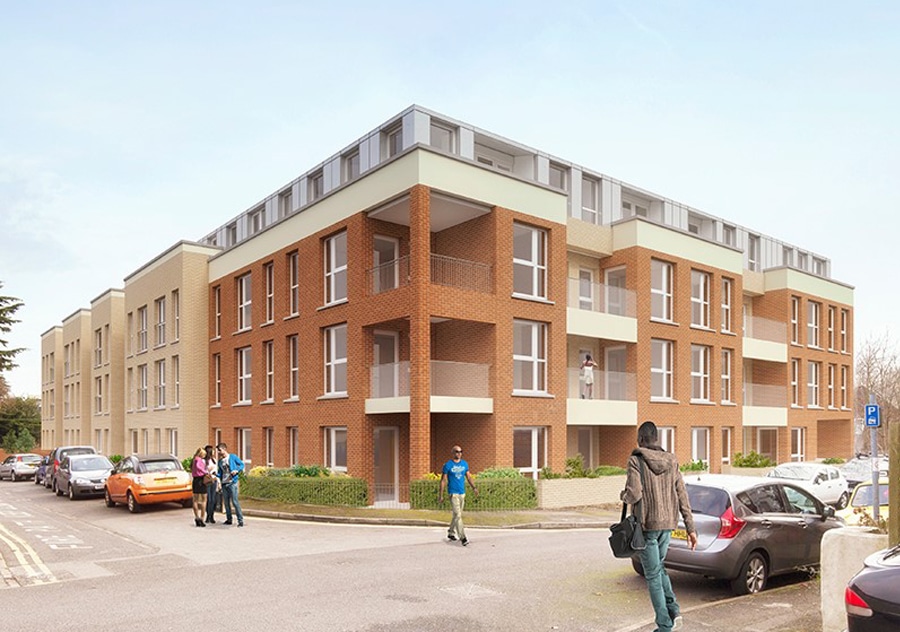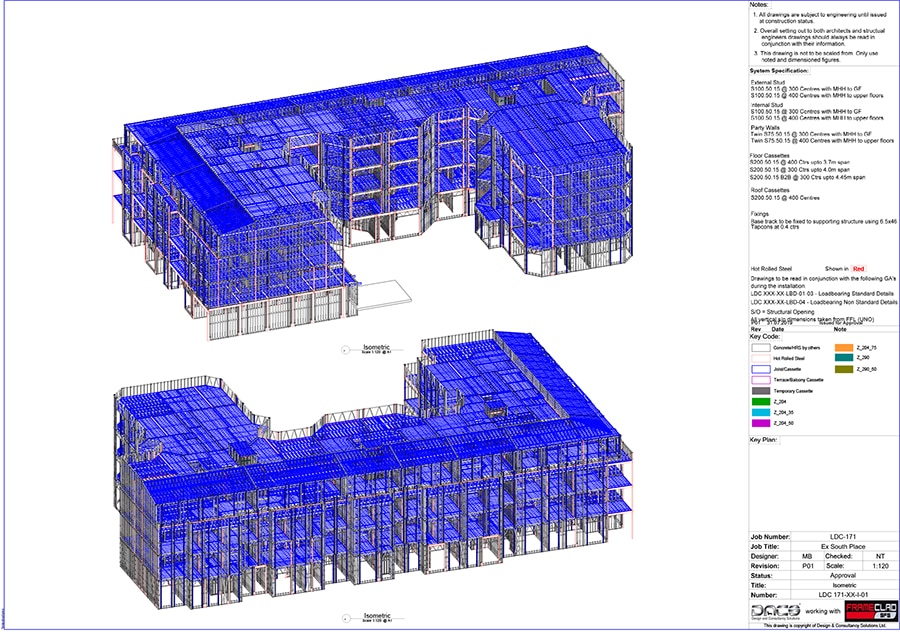South Place
Accommodation
South Place is a collection of one and two-bedroom shared ownership homes together with one, two and three-bedroom London Living Rent apartments. Located in Surbiton, the four-storey development creates 49 homes. Frameclad were appointed to design and manufacture loadbearing walls and floors generally formed as pre-panelised systems which are lighter and easier to erect than alternative building technologies.
Located in the corner of a residential suburban block, the set-back elements of the facade and brick work have been designed to fit well among the neighbouring terraced houses. Grouped around a south-facing shared garden, the new units on this transformed site provide high-quality homes for the borough.
SITE: South Place, Surbiton
PRODUCT: SFS Loadbearing Walls and Floors
MAIN CONTRACTOR: Datum Group
CLIENT: DCB (Kent)
FLOORS: Four Storeys
STATUS: Complete



Case Studies
Goods Corner
Located in a prominent area of Edinburgh the scheme consisted of 3 blocks of student accommodation. Frameclad supplied all of the frames and floor cassettes to form the three-storey structure. The developer was keen to use some of the previous buildings stonework which were incorporated in the external cladding of the cottage building.
The Chocolate Factory
Located in a prominent area of Edinburgh the scheme consisted of 3 blocks of student accommodation. Frameclad supplied all of the frames and floor cassettes to form the three-storey structure. The developer was keen to use some of the previous buildings stonework which were incorporated in the external cladding of the cottage building.
