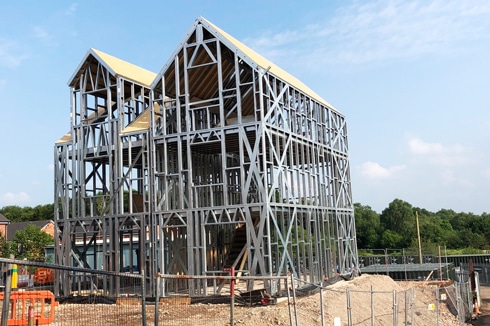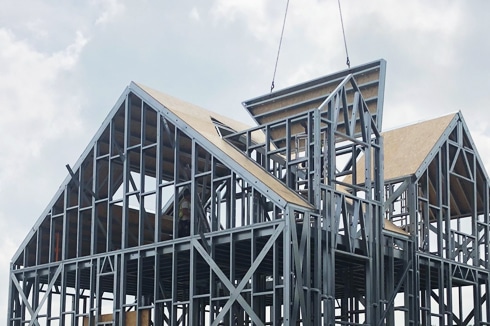OAKMERE
Chester Road
This project is an excellent example of how loadbearing light steel framing can be used to great effect in residential housing. Frameclad supplied loadbearing systems to a domestic development of 11 homes in Oakmere. Expertly navigating site challenges, Frameclad facilitated the successful completion of this project, to plan and on time.
Situated in the well-connected village of Oakmere, Cheshire, this residential development of 11 contemporary homes faced considerable challenges. With speed of build paramount to the project, restrictions to site threatened the build programme – Frameclad tackled these challenges head-on utilising their precision loadbearing systems.
PRODUCT: load bearing systems – walls, floors and roof
SITE: Oakmere – Chester Road
MAIN CONTRACTOR: Tekbuild
CLIENT: EBL
AREA: 2500m²
FLOORS: 3
STATUS: Complete



Case Studies
Goods Corner
Located in a prominent area of Edinburgh the scheme consisted of 3 blocks of student accommodation. Frameclad supplied all of the frames and floor cassettes to form the three-storey structure. The developer was keen to use some of the previous buildings stonework which were incorporated in the external cladding of the cottage building.
The Tannery, Leicester
Bath Lane The project includes the construction of a 601 bedroom student accommodation development, including ancillary management and communal facilities and ground floor commercial units. The project includes the provision of associated parking, highway improvement work, amenity space and landscaping.

