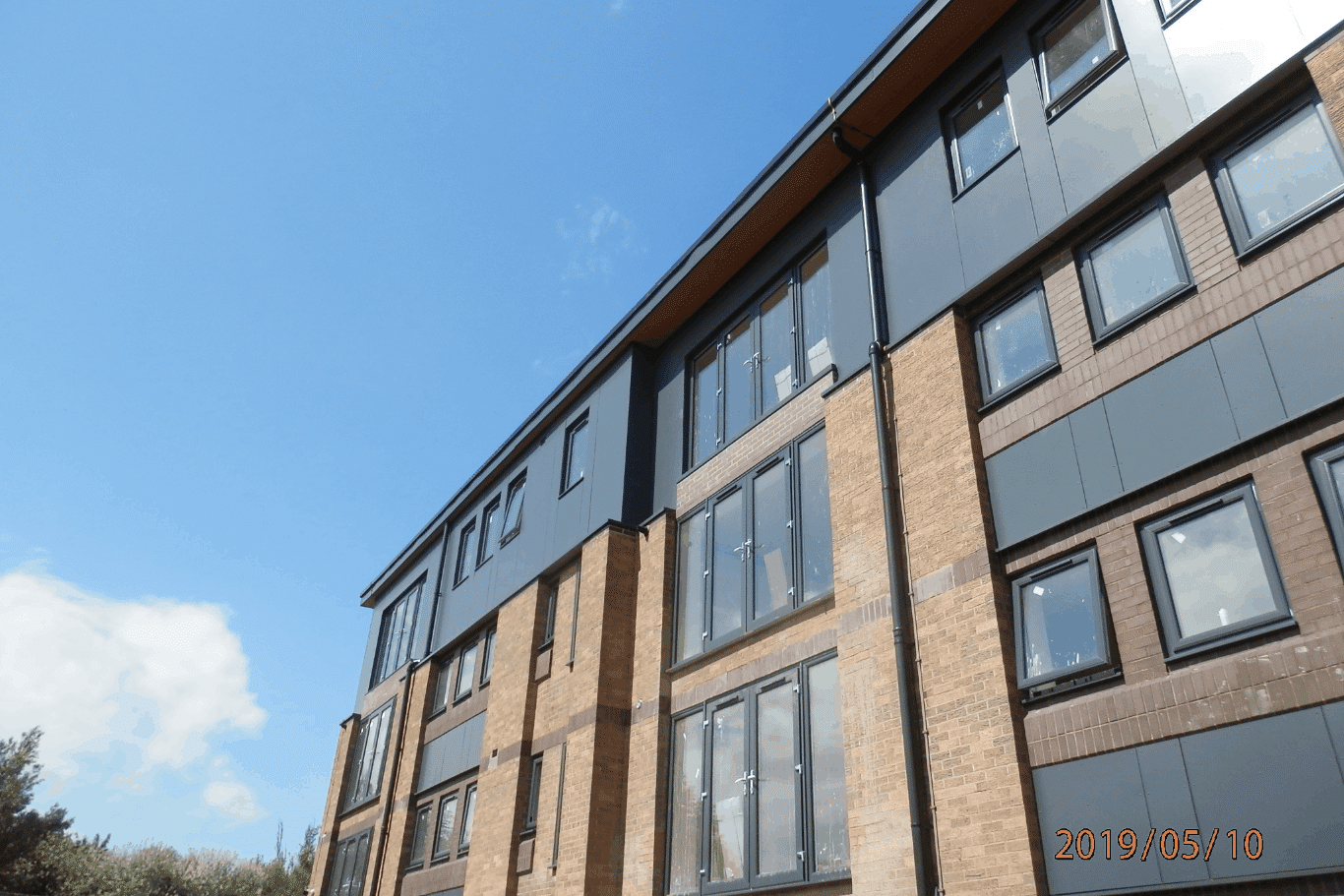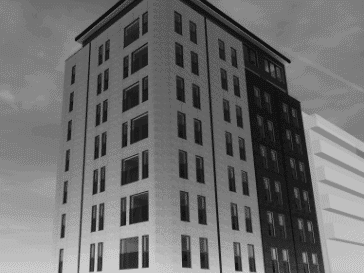InFrame Garden Rooms
Hampton
More Than a Garden Room
Versatile, robust and tremendously strong, our steel framing systems can be used across all construction sectors. In line with our company ethos, every project gets the same attention to detail and excellent customer service, no matter how large or small.
In close collaboration with specialist contractor, InFrame – Frameclad has designed, engineered and manufactured the light steel structural systems for numerous high-quality garden rooms which are used as garden offices, games rooms, entertaining spaces, art and yoga studios.
With a 25 year InFrame guarantee, the light steel frame structure with non-combustible board and insulation achieves a Euroclass A1 Reaction to Fire classification, according to EN 13501-1. Rated by BRE Green Guide as A+ demonstrates environmental performance. The thermal conductivity of 0.036 W/mK reduces heat loss within the building envelope and decreases energy costs.
Meticulously Crafted Home Gym
In the heart of Walton on Thames, this 60sqm annex was meticulously crafted as a home gym and entertaining area for the entire family to use. Featuring a kitchenette, a full shower room, two wall mounted TVs, roof lights and finished with brick slips, this space is exceptionally appealing. The annex was finished with brick slips to create a seamless blend with the beautiful garden, resulting in a distinctive and unique appearance.
Sustainable Solution
InFrame take a fabric first sustainable approach, delivering the benefits of a steel framed structure combined with commercial grade materials. Robust, reusable, recyclable and adaptable, light steel has excellent construction credentials. As a material it is strong and durable and as a structural framing system it is lightweight and cost effective, achieving exceptional quality for garden room builds. These properties make steel a hugely sustainable construction material both in terms of its longevity, material properties and enhanced green steel credentials.
Inherent Strength
One of the challenges with this larger garden room build was the requirement to take the weight of a full gym and ensure that the foundations were to the correct depth. After a comprehensive site survey was completed and with a document of full engineered panel designs, the correct screw piles for the project were selected and installed. Unlike with timber frames, the inherent strength of the light steel core meant there was no need to reinforce the flooring to take the weight of the full gym equipment.
“We have worked with Frameclad for many years on all our garden room and annex projects,” said Stuart Allen, Director of InFrame Garden Rooms. “We have together created a portfolio of panelised systems to allow for a smooth process from design to production. Frameclad always deliver our steels efficiently to site and have great turnaround times.”
For more information, visit: https://inframegardenrooms.co.uk
PRODUCT: Luxury Garden Room Annex
SITE: Walton on Thames
SPECIALIST CONTRACTOR: InFrame Garden Rooms
PRODUCTS: Light Steel Frame
AREA: 60sqm
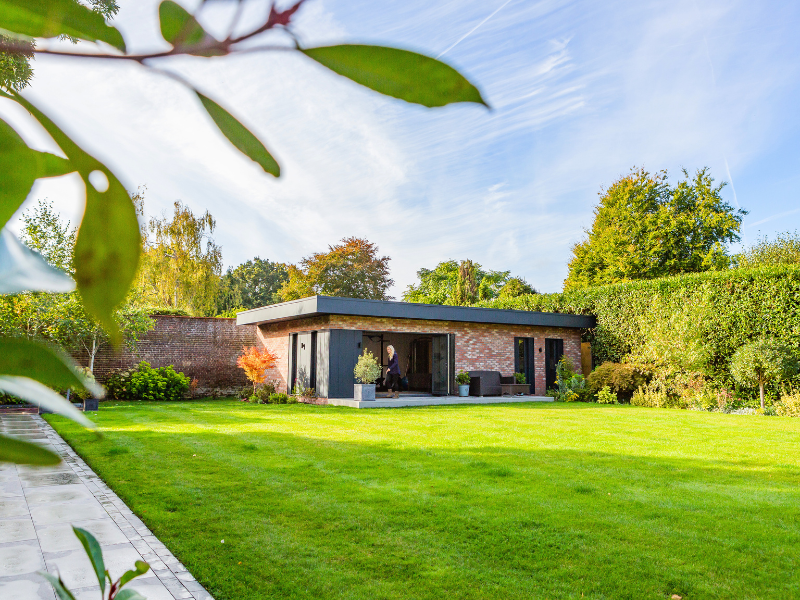
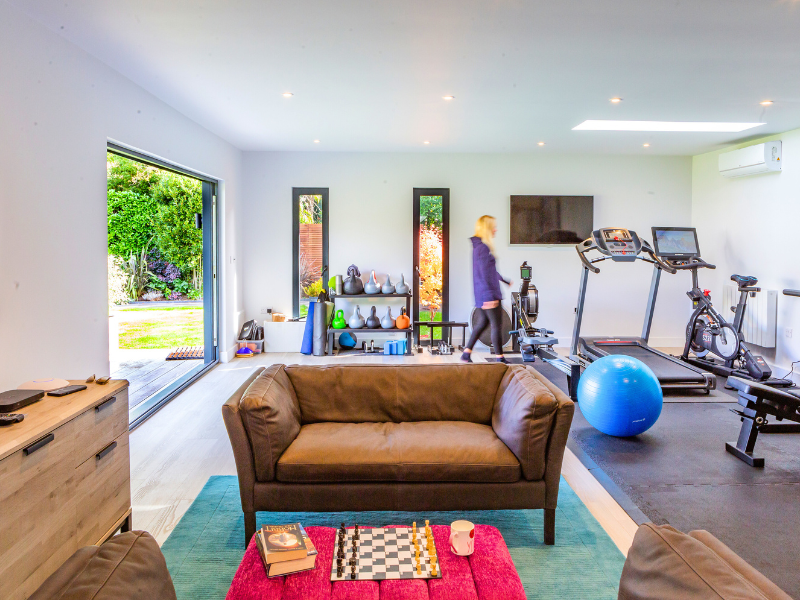
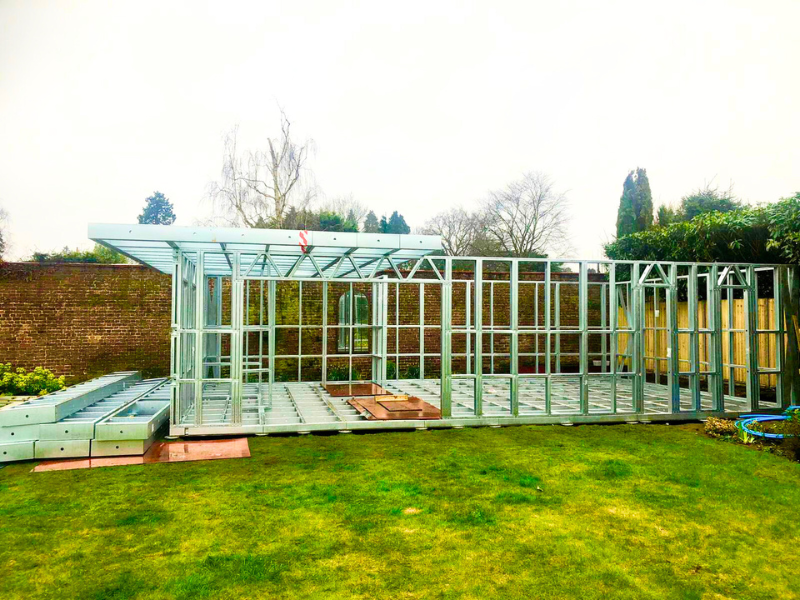
Case Studies
Centenary House
Northampton This technically challenging project involved the initial removal of a traditional pitched roof from a four story 1980’s Social Housing Accommodation Block and the subsequent installation of two new load-bearing stories plus the associated supporting Hot Rolled Steel grillage, new external lift shaft and associated landing areas.
Concord Street
Concord Street, Leeds Concord Street is an exciting new build 9 storey apartment block in central Leeds. 35 apartments with a mix of 1 and 2-bed accommodation procured through modern, off-site construction via Frameclad.
A very challenging site has led the design team to look at minimising time and construction activities onsite and through a full BIM approach, the coordination of architecture, structures and Frameclad has allowed careful and detailed positioning options to be looked at.
