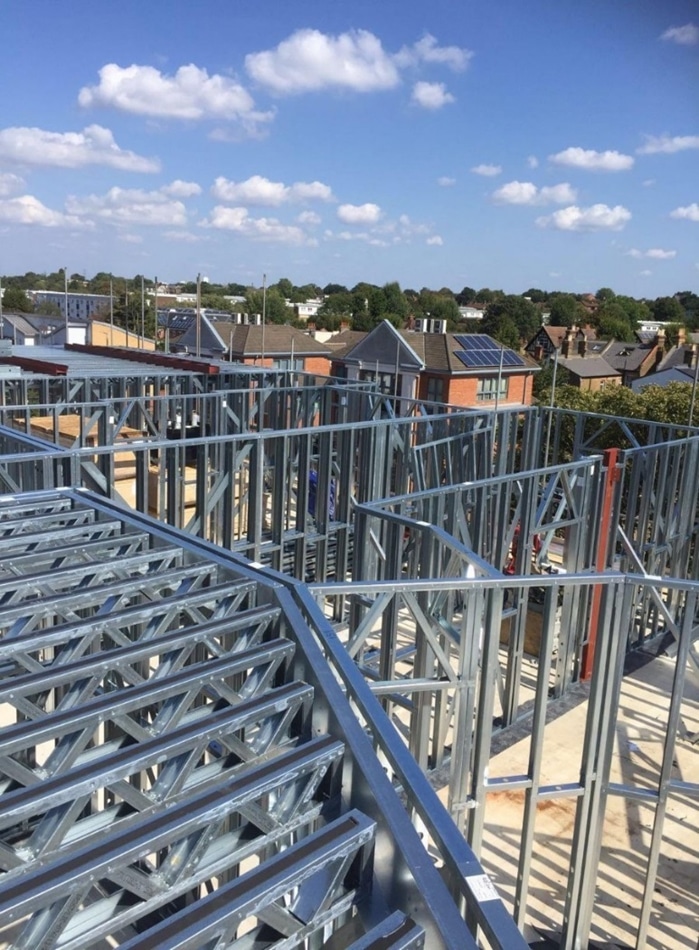ICELAND
Distribution Warehouse
Frameclad’s manufacturing capabilities came into their own when asked to produce
a separating wall in a distribution warehouse for frozen goods retailer Iceland, at its Deeside
headquarters. The SFS studs were required to reach a height of 13.8 metres which proved a
challenge but were produced and delivered successfully, exceeding the client’s expectations.
Frameclad’s advanced manufacturing facilities can create almost any high bay separating feature in a continuous form. With the capability to manufacture sections up to and over 20 metres long, in single stud applications in most cases, which was required in this instance, with the Iceland warehouse being almost 14 metres tall.


Case Studies
The Chocolate Factory
Located in a prominent area of Edinburgh the scheme consisted of 3 blocks of student accommodation. Frameclad supplied all of the frames and floor cassettes to form the three-storey structure. The developer was keen to use some of the previous buildings stonework which were incorporated in the external cladding of the cottage building.
Windsor House
In the heart of contemporary Sutton, surrounded by immense culture and diversity, we are delighted to introduce striking new apartments providing the brightest and lightest homes available on a Shared Ownership Scheme. Windsor House is the newest development undertaken by Optivo, giving potential residents the opportunity to live in the desirable and sought after Borough of Sutton.

