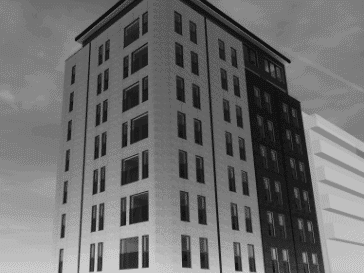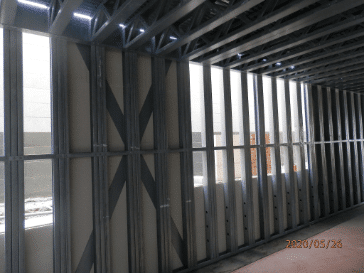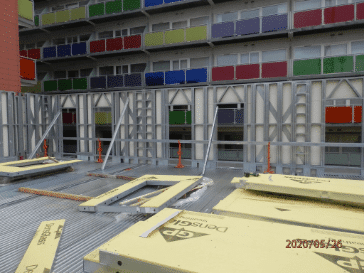CONCORD STREET
Apartment Block
Frameclad were appointed by the main contractor to provide innovative light steel framing solutions for a challenging development in Concord Street, Leeds. The contemporary new build scheme located in the city centre, comprises 35 studio, one and two-bedroom residential apartments. Utilising innovative techniques, Frameclad navigated the complex site and met all project requirements.
Situated in a well-connected central location, the site provided significant challenges, not least due to narrow off-street access, meaning that on site construction works had to be minimised. As industry trailblazers, the Frameclad team with their ‘can do’ attitude and great technical know-how, collaborated with the contractor and architect to overcome these issues and meet the specific needs of the project.
SITE: Concord Street, Leeds
PRODUCTS: Load Bearing SFS - assembled and boarded walls / lattice joist floors with metal decking / roof
MAIN CONTRACTOR: SJM
AREA: 3000m²
FLOORS: Nine storeys



Case Studies
Steel Over Timber
A superior alternative to a timber frame. The developer needed an alternative to timber frame to prevent costly delays and increased on-site costs, light steel framing was the solution.
Lighter, quicker and more stable LSF delivered these apartments on time and to budget whilst exceeding the client’s requirements
Waitrose
This uniquely shaped building designed by B&R Architects is on the site of the former Bellerby Theatre in Guildford. Main Contractor Bowmer & Kirkland were tasked with building a new Waitrose food store on the ground floor with 30 apartments and 18 affordable homes on the tapering floors above. Several of these enjoyed roof gardens which are sheltered by high parapet walls constructed from Frameclad SFS.

