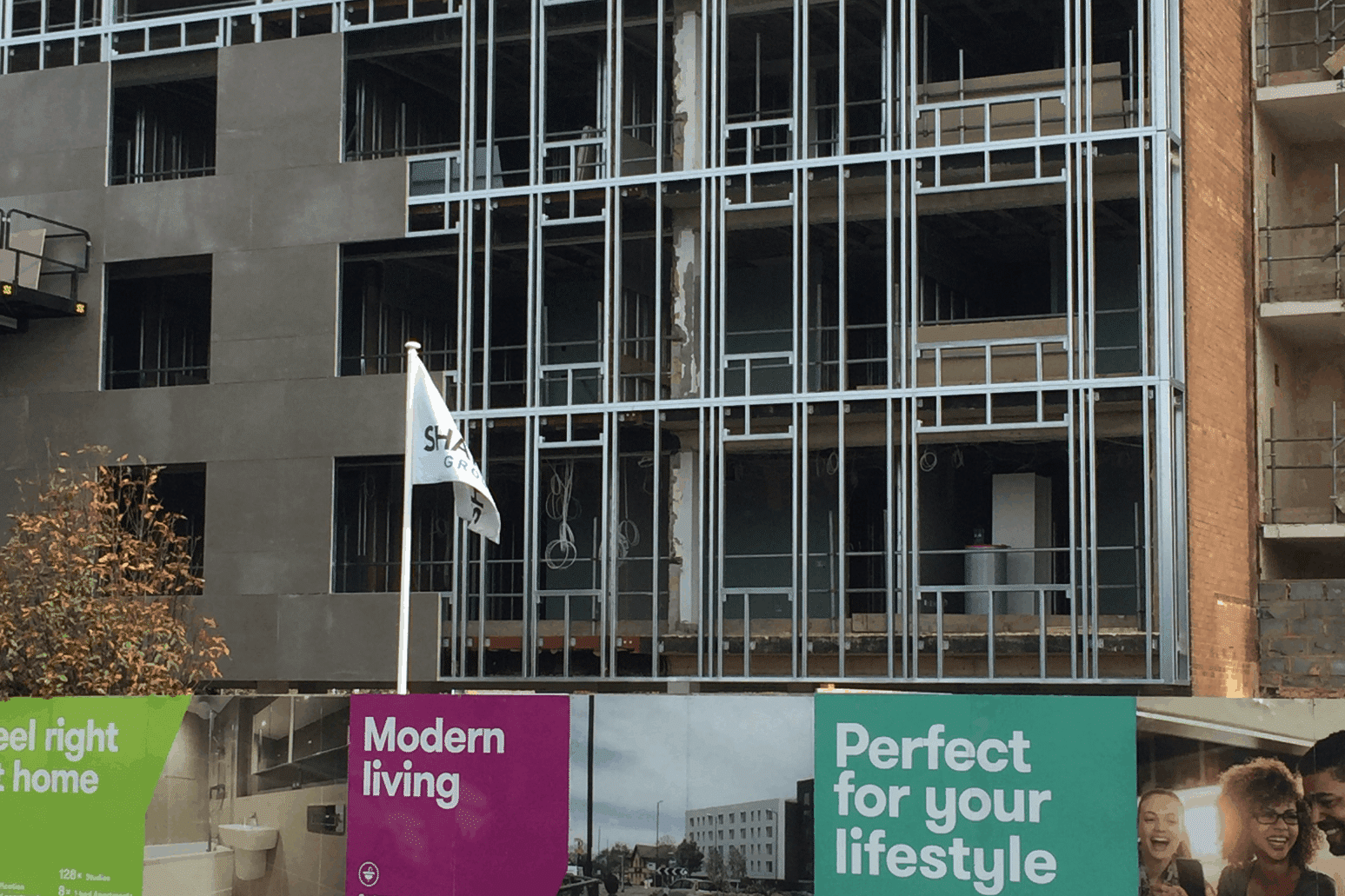CANTERBURY ROAD
Residential Accommodation
Frameclad designed and manufactured the internal and external frames for these two interlinked five-storey contemporary residential developments. The floors were constructed from lattice joists and
balcony cassettes were specifically designed by Frameclad to sit inside the hot rolled frame.
A key advantage of a steel frame structure is fire performance. The amount of combustible material
in a steel framed building is much lower, therefore the fire risk during construction and when in use is
vastly reduced.
SITE: Canterbury Road, Croydon
PRODUCTS: Assembled Light Steel Framing Systems
SFS Walls, Roof and Lattice
Joist Floors
CLIENT & MAIN CONTRACTOR: Specialist Developer
FLOORS: Four Storeys
STATUS: Complete



Case Studies
Steel Over Timber
A superior alternative to a timber frame. The developer needed an alternative to timber frame to prevent costly delays and increased on-site costs, light steel framing was the solution.
Lighter, quicker and more stable LSF delivered these apartments on time and to budget whilst exceeding the client’s requirements
Avion Court
Avion Court Avion Court is a brand new development made up of 137 contemporary residential units and located in Crawley with close proximity to Gatwick Airport.
This former 1970s office tower has undergone an extensive transformation and benefits from secured on-site parking, concierge service, bike storage and improved landscaping.

