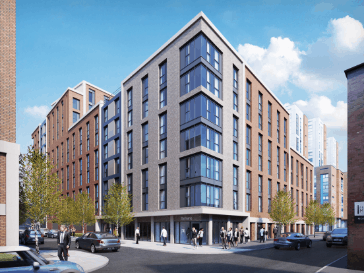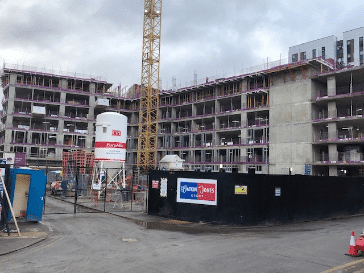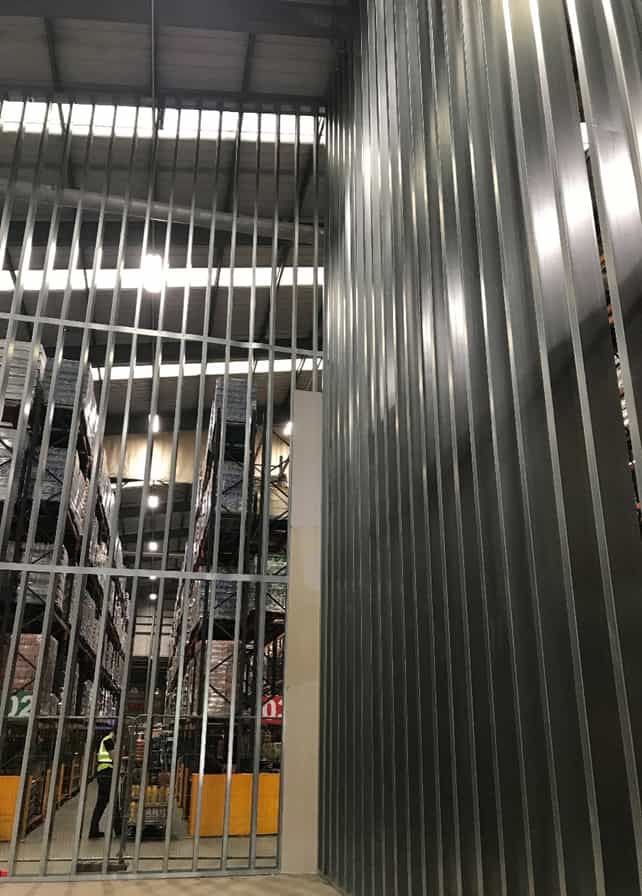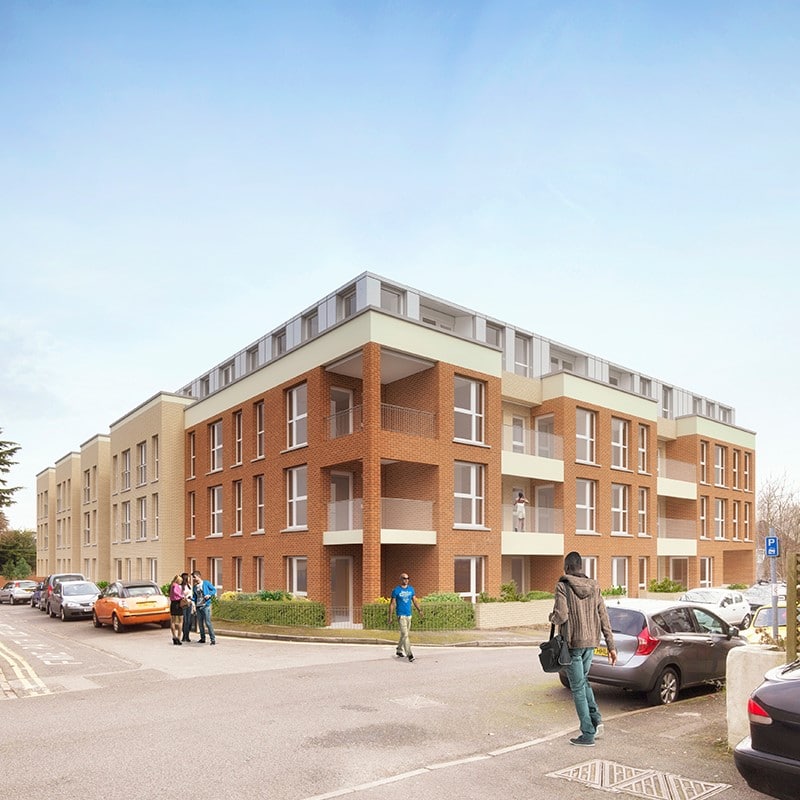The Tannery, Leicester
Student Accommodation
With 415 en-suite rooms and 47 studios, The Tannery is a student accommodation scheme
located just a short walk from De Montfort University and Leicester city centre. The latest
addition to the £250 million-plus Waterside Regeneration programme, The Tannery has
many communal facilities and amenities including a cinema, games room, fitness studio,
lounges and study areas.
Logistics were particularly challenging for this vast project as only selected timed delivery slots
were available. Careful consideration and robust coordination between the main contractor, the
specialist installer and Frameclad’s operations team ensured smooth and unhindered progress
to keep the development to time and on programme.
SITE: Bath Lane, Leicester
PRODUCT: Infill Walling – SFS Stud & Track
MAIN CONTRACTOR: Watkin Jones
SUB CONTRACTOR: Grays Drylining
AREA: 13,000m². 150mm
FLOORS: Up to Eight Storeys Across Numerous Blocks
STATUS: Complete



Case Studies
Iceland
Frameclad’s manufacturing capabilities came into there own when they were asked to produce a separating wall in a distribution warehouse. SFS studs were required to reach a height of 13.8m which proved a challenge but were produced and delivered successfully to a very satisfied client.
South Place
South Place South Place Accommodation South Place is a collection of one and two-bedroom shared ownership homes together with one, two and three-bedroom London Living Rent…

